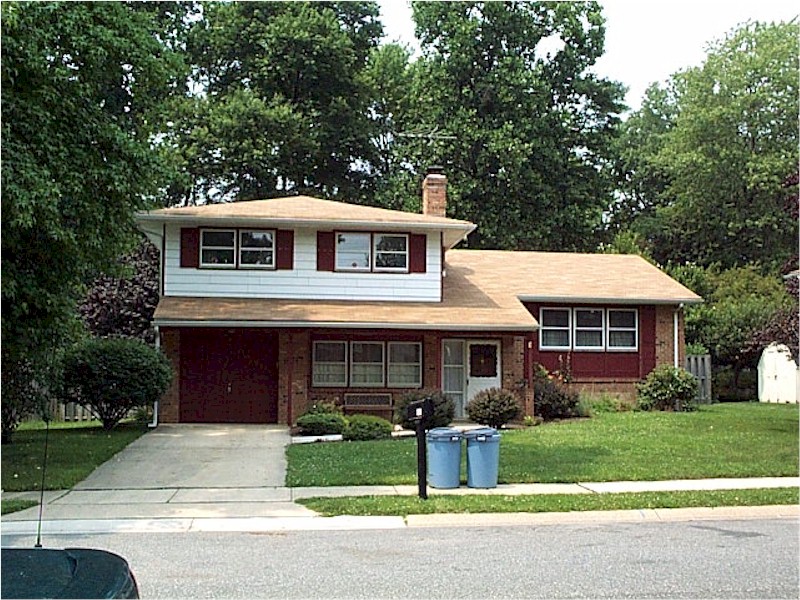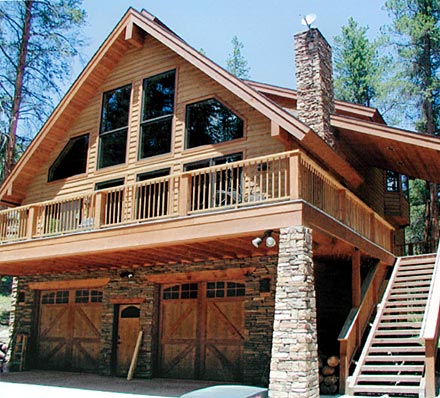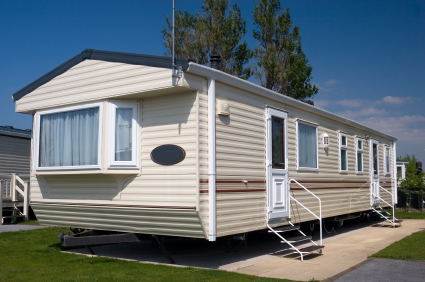Saltbox House is an early North American house style. When families grew they added a single story addition to the rear of the house, that is why it looks like an old-fashioned saltbox, which is why the call it this style. The low back wall had a few windows, its sloping roof reached nearly to the ground, offering protection from the cold north wind.

Garrison House: This house style is of the colonial times from New England. The overhang from the second story to the first story is how it is easily identified. They tend to have narrow clapboard siding, Trim and decorative details or to a minimum. This style is popular to this day.
Georgian House: This house is named for the King Georges of England, they were built before the American Revolution, They have a classic-inspired details around the main door, such as columns or pilasters and a round arch. They almost always have several chimneys to serve for the fireplaces. Some Georgian houses have wood siding but mostly have brick. They always have been rich looking homes, and still are to this day.

Federal House: These homes were built immediately after the American Revolution. They are very similar to the Georgian homes, they have similar details such as Palladian windows, columns, or pilasters. They have low pitched roofs and the windows in the lower story are generally taller then those of the second story.

Greek Rival: This style devolped around 1820. A typical Greek Revival home has a front facing gable, and a front entry with a flat pilasters. They have small windows appearing at the attic level and bigger windows on the other levels. They are easily identifiable by the columned entry,

Cape Cod: This style first appeared on Cape Cod in the early years of North America's history. Some of the characteristics of a Cape Cod home is that it has steeply pitched roof, with or without dormers. It is usually sided with natural wood shingles, more often built with wooden clapboard siding. This style is still popular today.

Gothic-Revival: In the middle of the nineteenth century this style was very very popular. The house borrowed decorative details from medieval Gothic cathedrals. These houses have pointed arches, high-pitched roofs, elaborate decorative trim and sometimes there is towers. These houses are not that popular anymore.

Row Houses: When cities started to grow in the middle of last century, row houses started lining the streets. These houses were built on narrow, long properties, they had narrow fronts with several stories above. The walls of one row houses were set against the next, all in a row, usually they look the same. Now they are called town houses.

Italian Villa: 19th century some people were building large houses resembling Italian villas. They usually used classic columns or pilasters, round arches and pediments over doors and windows. Quoins ran up the corners of the different parts of the house. Quoins are stones stacked up to form corners, alternating in size.

Stick Style: The Industrial Revolution and the invention of the jigsaw inspired many builders to make intricate and individualistic wood decorations for houses at the end of the last century and beginning of this century. You can identify this by the decorative woodwork, especially for porches, around doors, and windows.

Art Nouveau: Art Noveau is a decorative style more then a basic house shape. Human faces wearing fanciful headdresses, plants, and flowers are all typical of Art Nouveau motifs. It can be molded in stucco or cement and worked in color in stained-glass windows, all made at the turn of the century.

Queen Anne Cottage: This style came from England hence the name Queen Anne Cottage. Though large, its low arches, deep porch, and dark sides, often of shingles, stone, or brick, give it the cozy, warm feeling of a cottage.
Tudor Style: Tudor is a name applied to several fifteenth- and sixteenth century English styles. Because of its traditional appearance, it has remained particularity popular in North America, even today.

Dutch Style: This house has an odd rood it has stepped, rather than triangular gable. This roof and style first appeared in Holland and other countries of the Lowlands of Europe. The steep-roofed, stepped-gable style has appealed to some individuals who've built houses in this style.
Spanish House: This house, made of poured cement or stucco, with details in wood, is found mainly in the Western United States, where Spanish influences affected early history. The style has no set features. Instead, a general Spanish fashion characterizes it.

Prairie House: This is a style of Wright's own invention. Its name comes in part because he designed houses in Midwestern America, prairie country. He gave these houses long, low lines, with open balconies and spreads of windows. The style greatly influenced modern housing styles in North America.

Ranch house: The popular ranch house style was inspired by Wright's Prairie House designs. Like a Prairie House, it is long and low, usually of only one floor. They can be small but some are spread out in a rambling design to include many rooms.
International House: This style is a distinctly twentieth-century creation. This style looks like cubes or boxes grouped together in a interesting composition. Sometimes the house sits on the ground and sometimes it is raised by columns with a garage beneath. Roofs can be flat or at a sloping angle.

Split Level House: These houses are twentieth century houses in which the first floor lies on more than on level, so you must step down or up in passing from one room to the next. The garage is usually on the lower level, the entrance and living room a half level higher and another room, above the garage, another half level higher.

Rustic Houses: This style is more of a feeling rather than a distinct design. The house gives the feeling of woods, lakes, and outdoors. It is to be expected in such a rural environment as a vacation home or in a wooden suburb.

Chalet or Alpine House: By definition a chalet is a Swiss mountain cottage with overhanging eaves. The term alpine has come to Describe any of the traditional building styles of the Swiss and Austrian alps. There are lots of style of these houses by lakes and mountains.

A-Frame: The house style started in the 1950s and appeared in vacation areas of North America, the A-frame. Its inspiration is purely practical. Covered framing members, propped in the shape of the letter A. It offers an inexpensive way to erect a vacation home.

Dome House: In the 1950s domes were widely used for military and industrial purposes. More recently, domes have become popular as homes. They are economical and easily erected structures.

Solar Houses: These houses are designed to work with nature, using heat and light from the sun as efficient as possible. The suns energy has been used to great advantages by people in many cultures throughout history. Today there are two main type of solar homes: active and passive
Earth-Sheltered House- These homes trace there roots back to the first human dwellings-caves. Sometimes called underground houses, they are most often banked with soil at the back and sides. The roof may be covered with a layer of earth too. Earth-Sheltered homes appeal to people who want to conserve energy. These homes most often have a low, long, narrow shape. Their design is simple and practical. These houses are built for a purpose, so their form follows their function.

Manufactured home- Manufactured homes are built entirely or partly at a factory. They are then transported by truck to the actual building sites. Some houses are delivered in sections or modules that need to be assembled. Benefits of this kind of home include lower costs for labor and materials, and shorter construction times.

Mobile home- This is a factory-built dwelling, delivered to its site by truck. The mobile home may be situated on a private lot that belongs to its owner, or in a mobile-home park shared with a number of other mobile homes.

Duplex home- A duplex home combines two houses in one building. The two units may be next to each other or on separate stories. A duplex may also be called a double house, a double-decker, a twin house, or a two-family house.

Neo-Eclectic- This contemporary house features a Palladian window motif, decorated front gables suggestive of a Queen Anne style, and a front porch.

High Rise Apartment- Three or more living units joined together are usually called apartments. Though a number of units can be joined together horizontally, they are often stacked on top of one another. Apartment buildings over six stories high are usually called high-rise. They also allow green areas to be opened up between adjacent buildings for playground and parks at ground level.

Bungalow- This bungalow of five rooms and one bath was offered by sears as a mail order house form 1911 through 1920. It has a full width porch and exposed roof rafters.




No comments:
Post a Comment