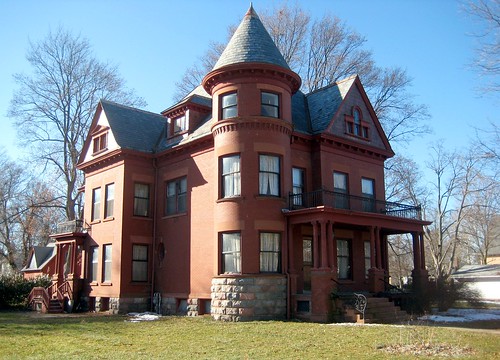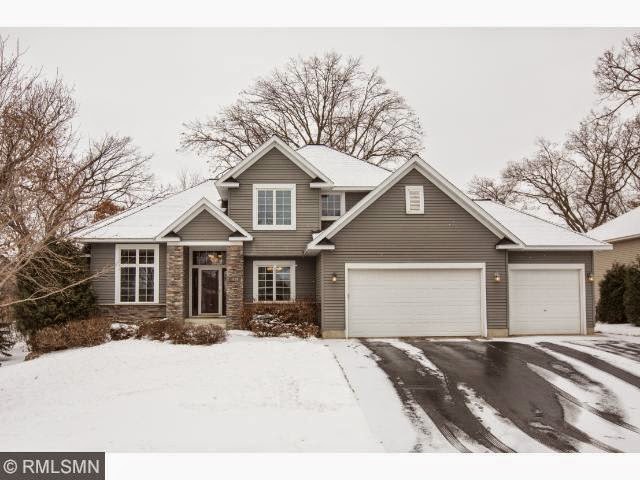Roof Styles
Gable roof: A roof with two sloping sides, forming a
triangle at one or both ends.
Gambrel Roof: A roof with two angles of slope on each of two
sides, the lower slope steeper than the upper slope
Hipped Roof: All four sides of this roof slope inward to
meet at a peak, as here, or a ridge.
Mansard Roof: All four sides of this roof have two slopes, the lower four steeper than the upper four.
Shed Roof: A simple, one-slope roof; also called a lean-to
roof.
Housing Characteristics
Bay Window- A set of two or more windows that protrude out from the wall. The window is moved away from the wall to provide more light and wider views.
Casement Window- A window that opens by swinging inward or outward much like a door. Casement windows are usually vertical in shape but are often grouped in bands,
Clapboard Siding- Also known as weatherboard or siding. Long, narrow boards overlapped to cover the outer walls. Used in Colonial style frame houses.
Dormer- The setting for a vertical window in the roof. Called a gable dormer if it has its own gable or a shed dormer if a flat roof. Most often found in upstairs bedrooms.
Eaves- That portion of the rood that projects beyond the wall.
Fanlight- A semicircular or arched window above a door.
Palladian Window- A three part window featuring a large arched center and flanking rectangular sidelights.
Palladian Window- A triangle crown used over doors, windows, or porches. A classical style.
Portico- A large porch usually with a pedimented roof supported by a classical columns or pillars
Rafter- A roof beam sloping from the ridge to the wall. In most houses, rafters are visible only from the attic. In styles such as craftsman bungalows and some "rustic" contemporaries, they are exposed.
Sidelights- Windows on either side of a door.
Turret- A small tower, often at the corner of a building. Common in Queen Anne styles among others. A turret is a smaller structure while a tower begins at ground level.













